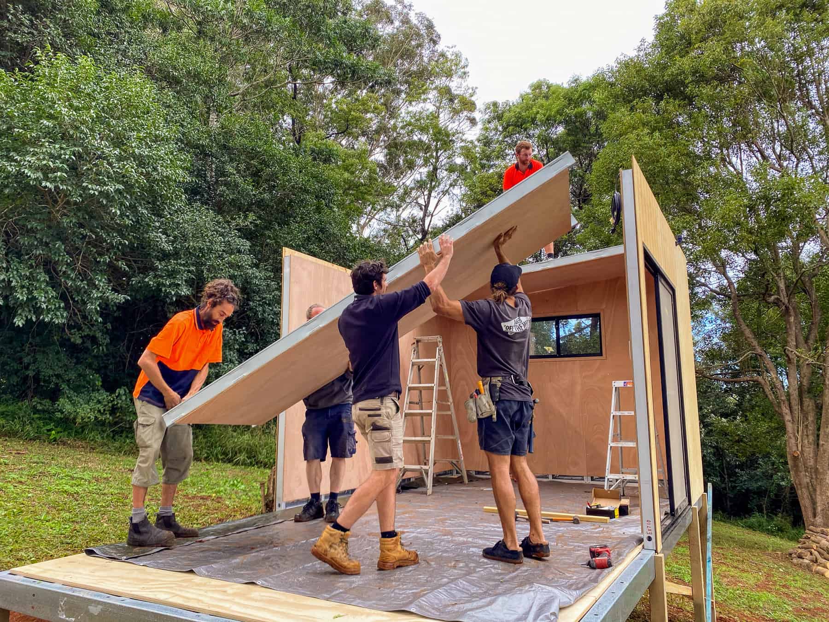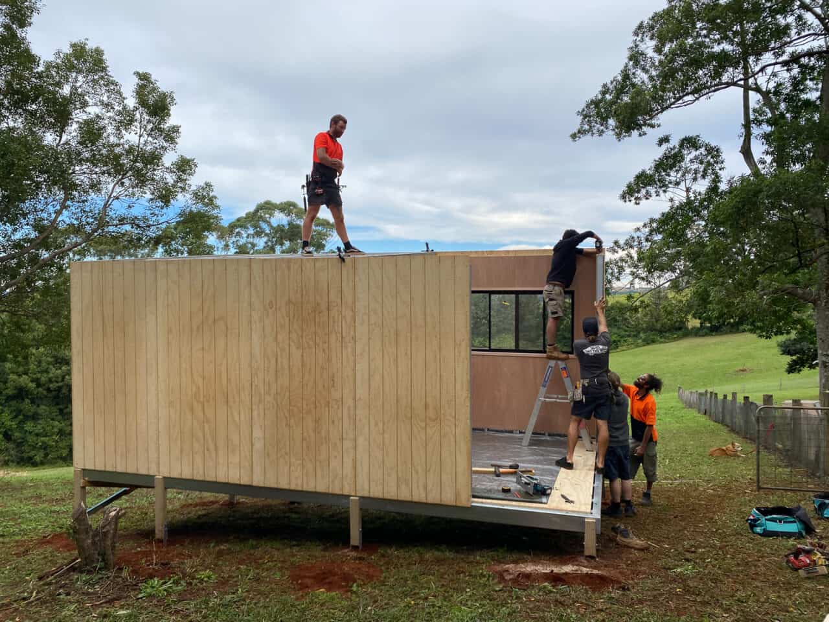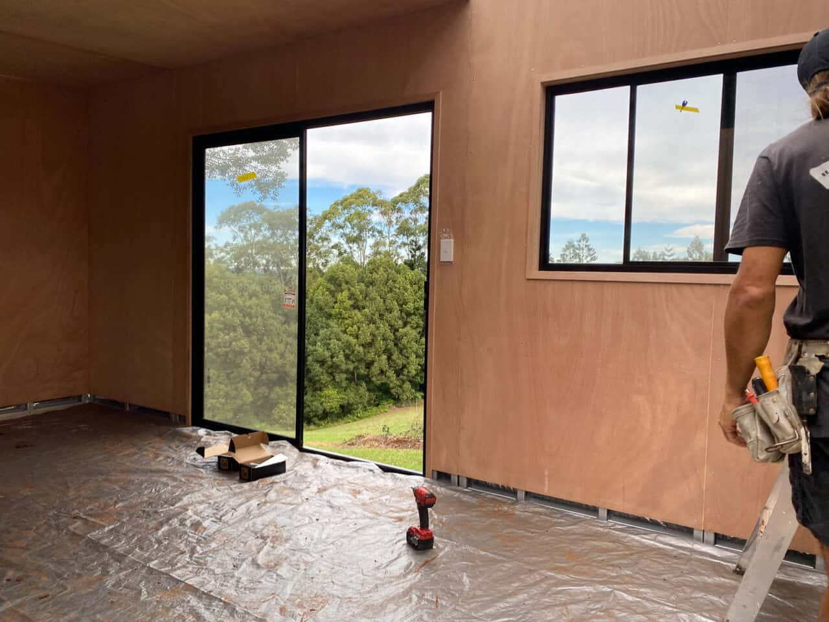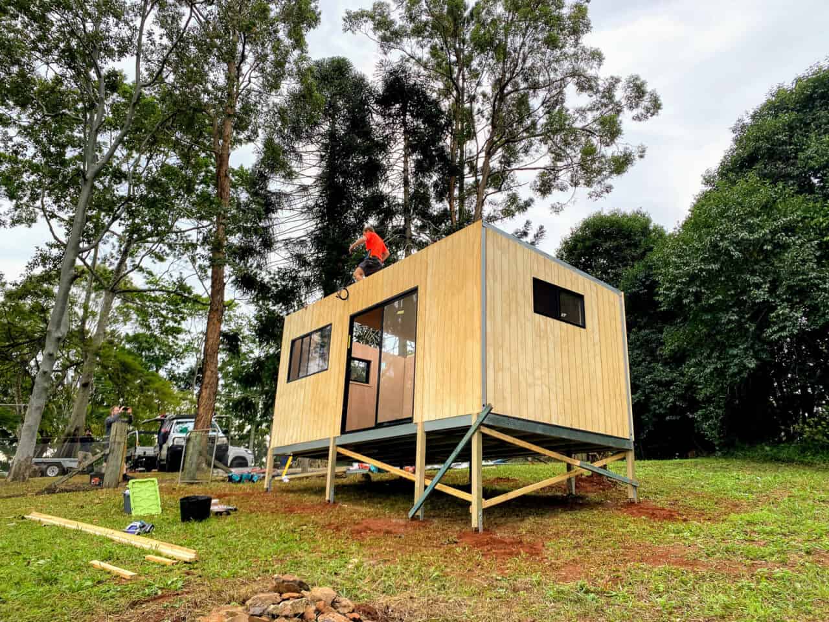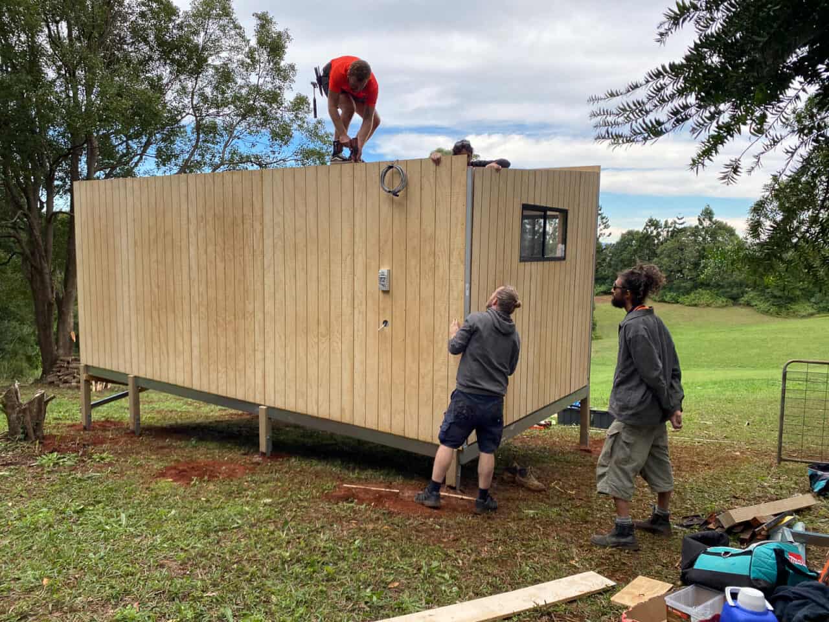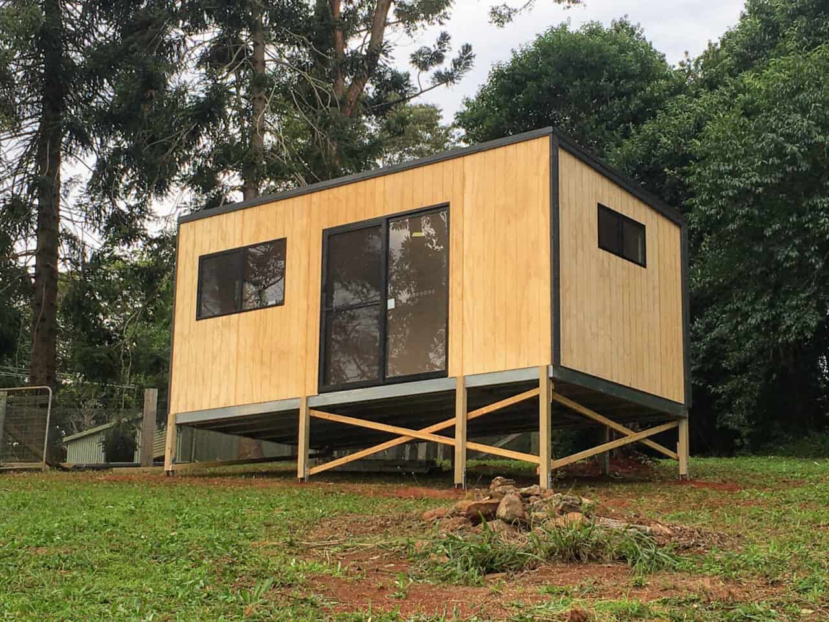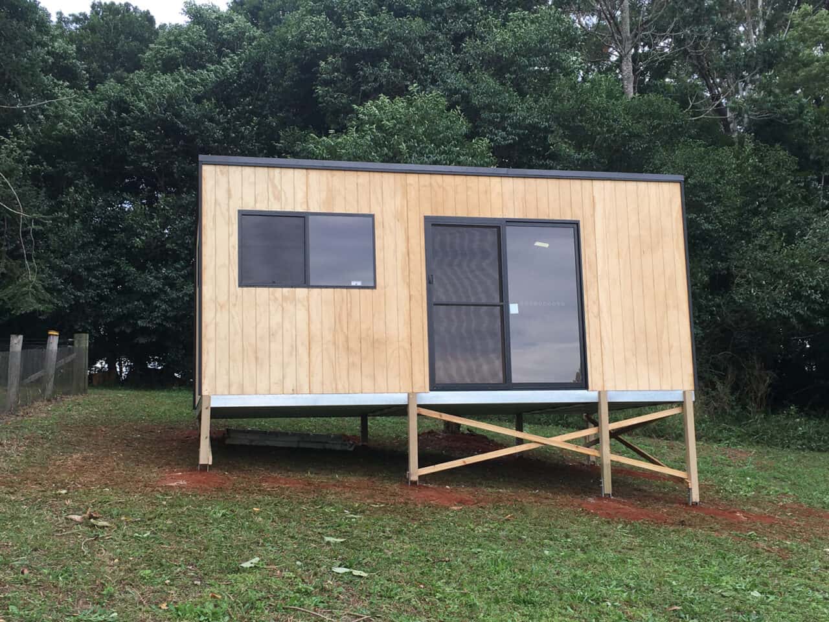Being situated on a slope (with an amazing view) Charles’ Humpy required foundations which the install team took care of the day before.
9:00 am
The boys are underway. The galvanised steel base is done, time to lay the hardwood ply flooring.

9:12
The floors are down and it’s time to cover up the ply so it doesn’t get dirty.
Next, the end walls are brought in. Don’t blink.
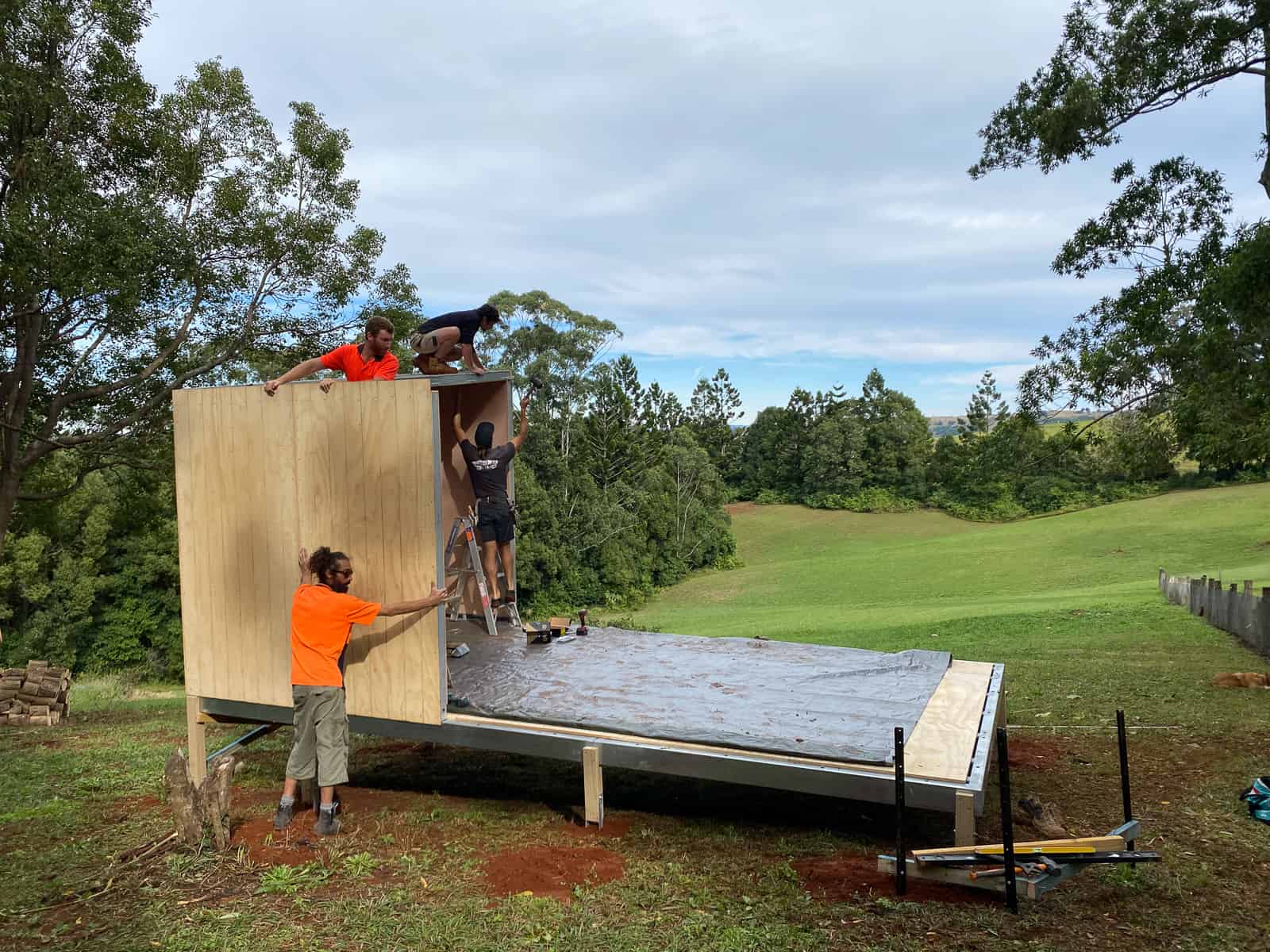
9:36
More wall panels including a window.
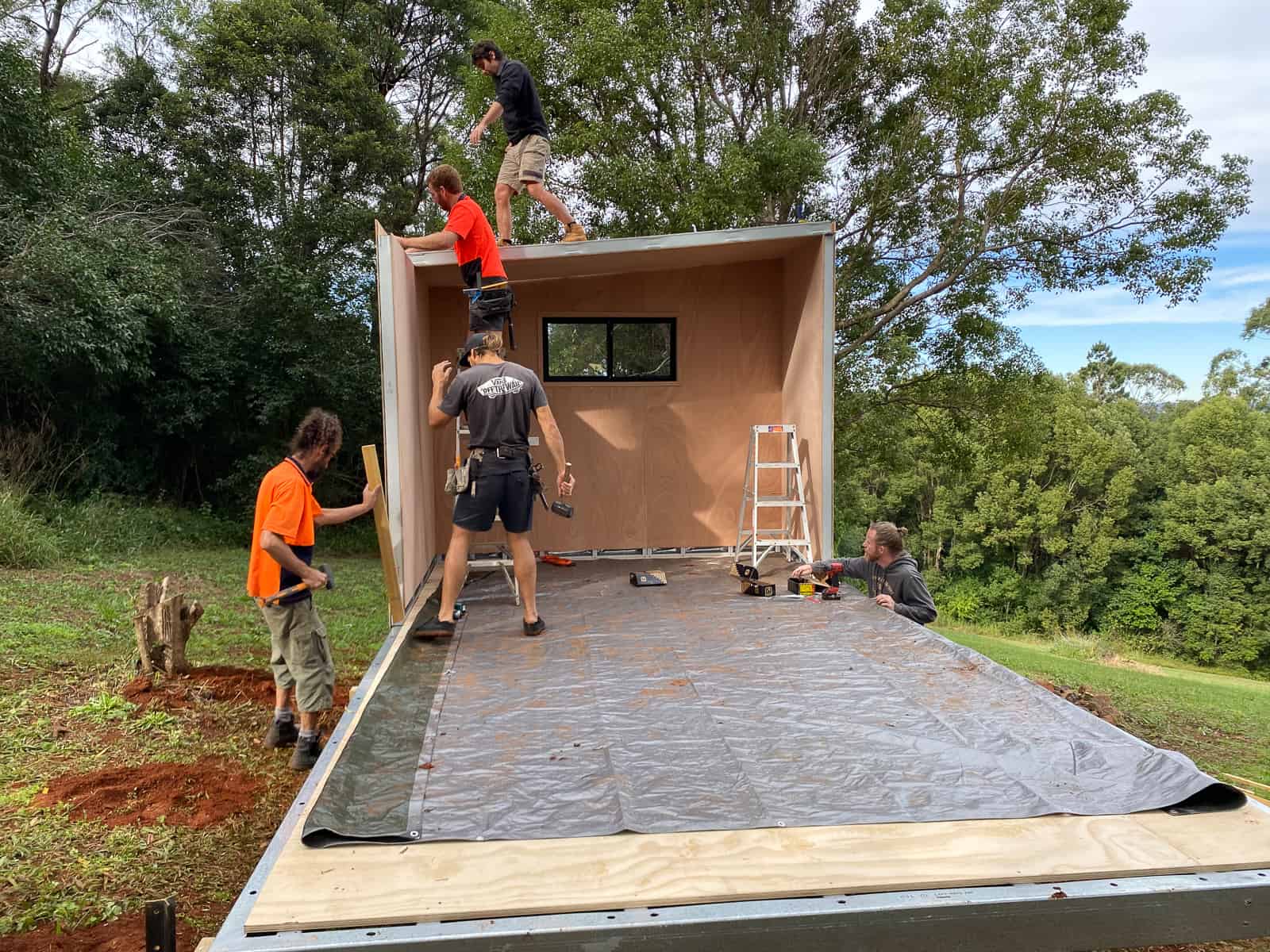
9:41
Roof panels go up as we complete each section. Next!
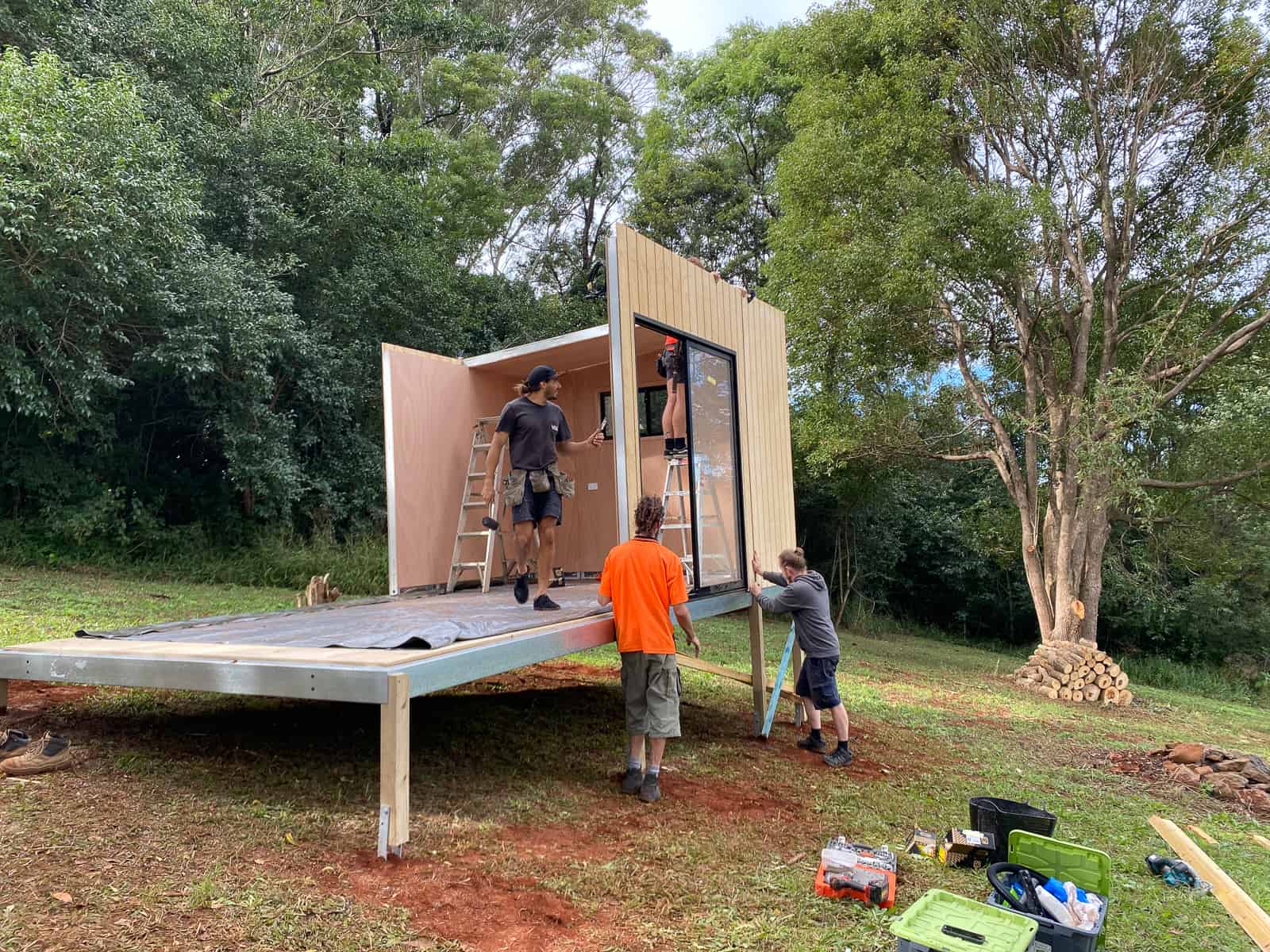
9:53
More rear panels, more roof. You get the idea. Note the electrical cable – its all plug n play once the panels are in place.
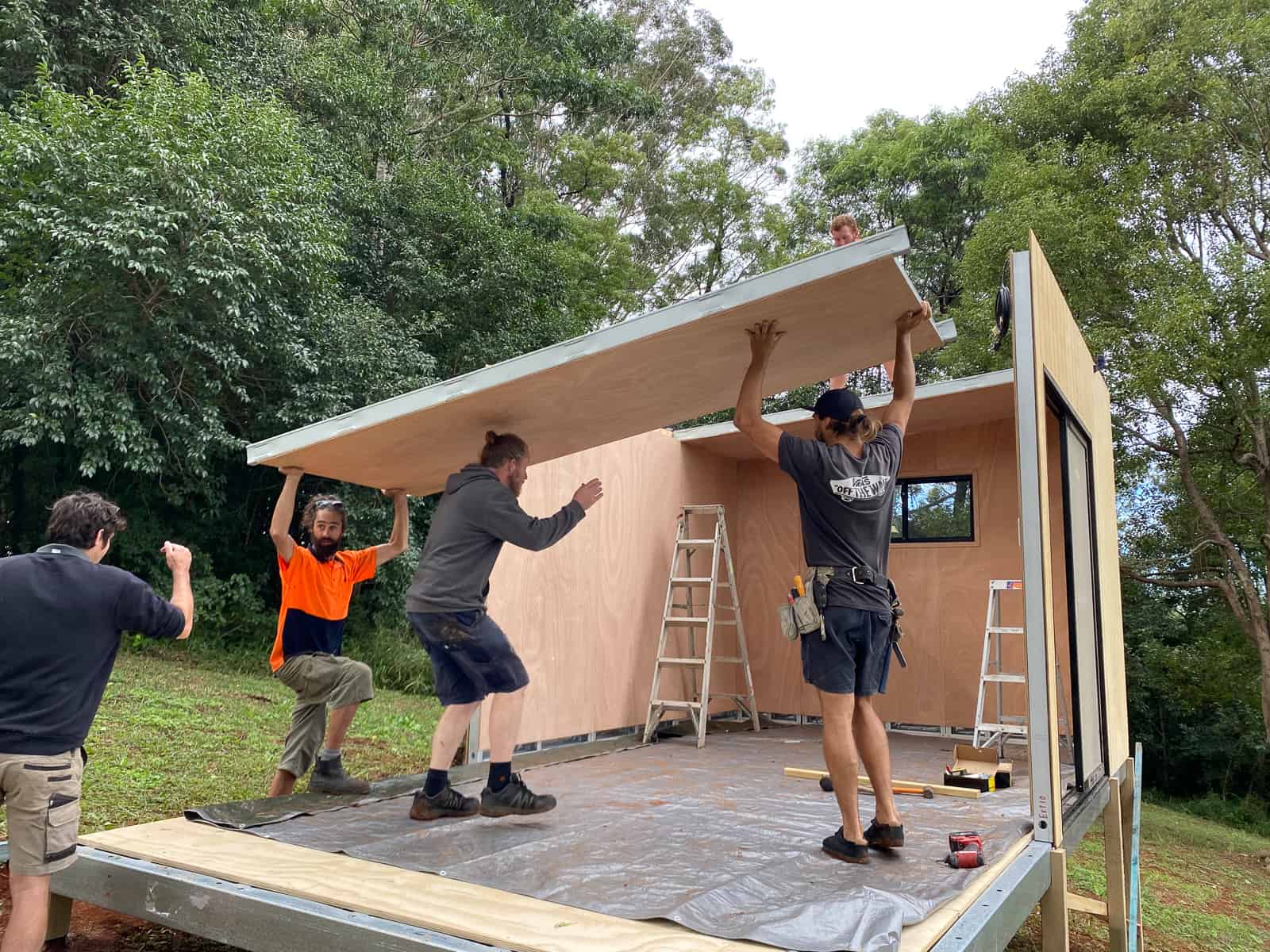
9:49
Another rear panel, the front door is next and of course, another roof panel.
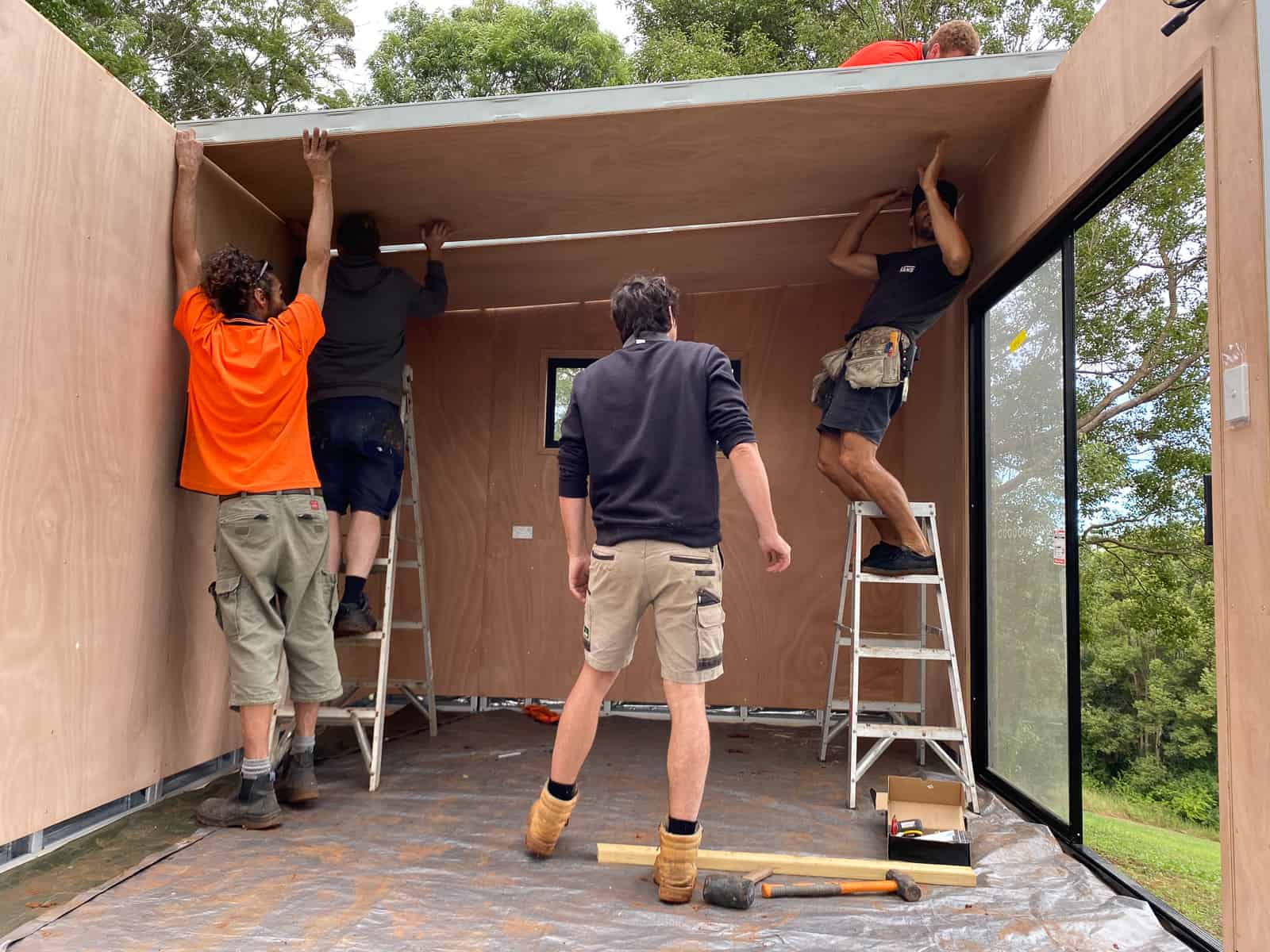
10am
Look up in the sky! It’s James!
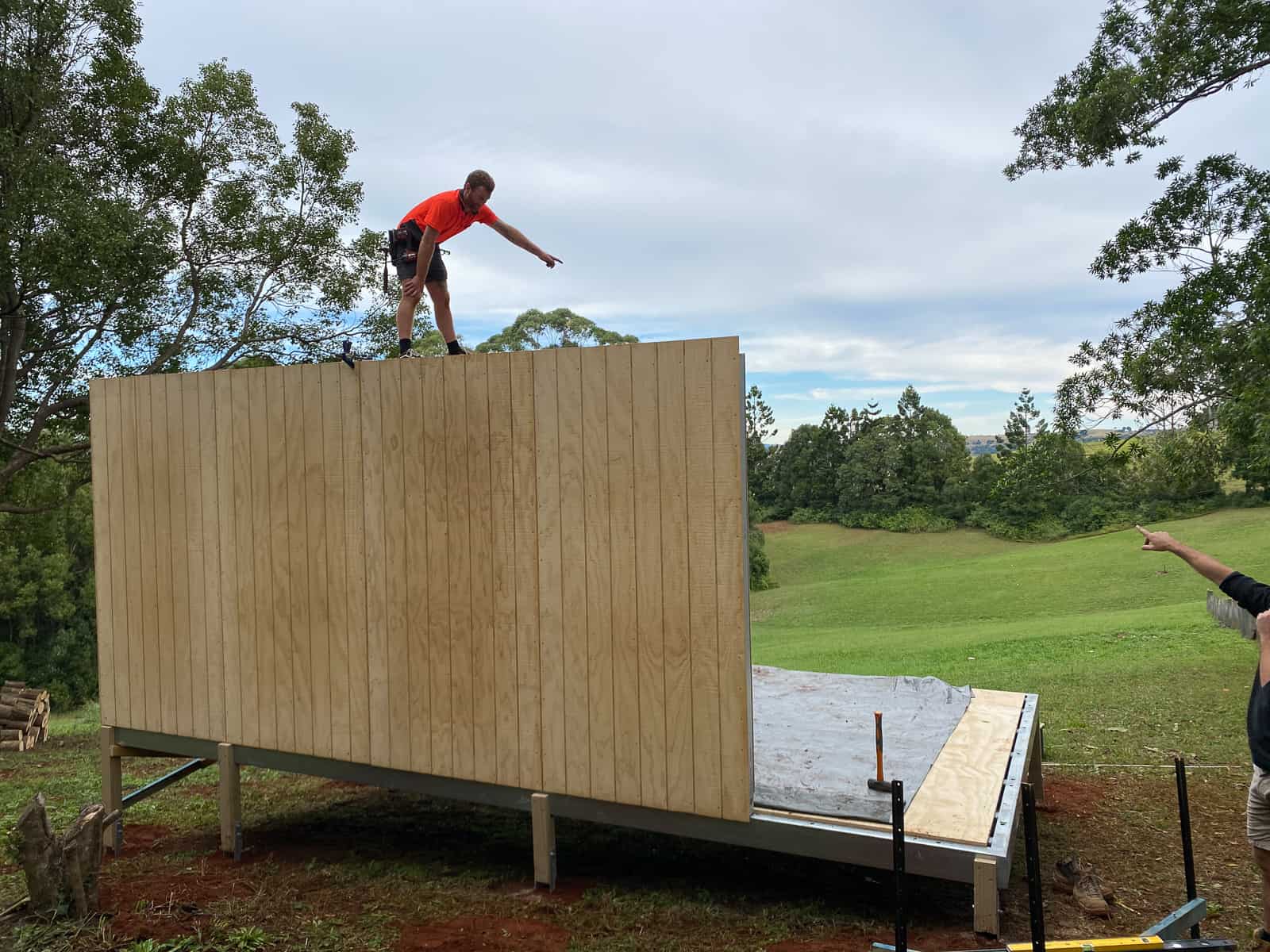
10:12am
You get the idea. Shown here is a H6030 which is 6m x 3m. It’s largish for a home office and yet once the footings are in place, the walls and ceiling are installed well within 2 hours.
The next day we returned to install steps. The client intends to add decking and of course a plunge pool at a later date.
